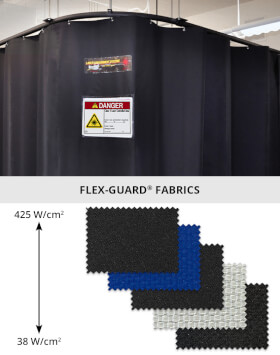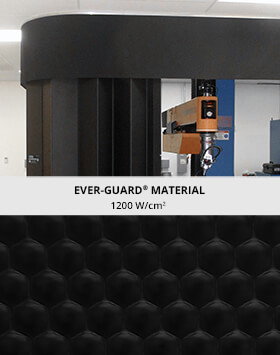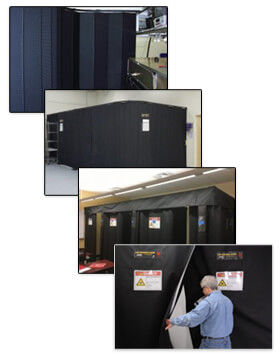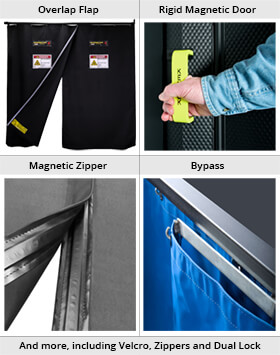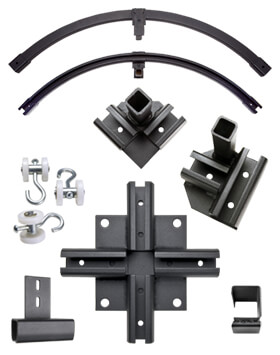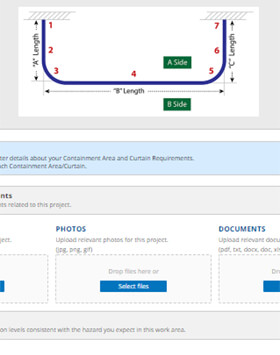Laser Curtains
Our FLEX-GUARD® Fabric and EVER-GUARD® Metal Laser Safety Curtains are built to exacting specifications with durable components to provide years of service. Laser safety curtains are manufactured to meet custom specifications and to fit any area in your environment.
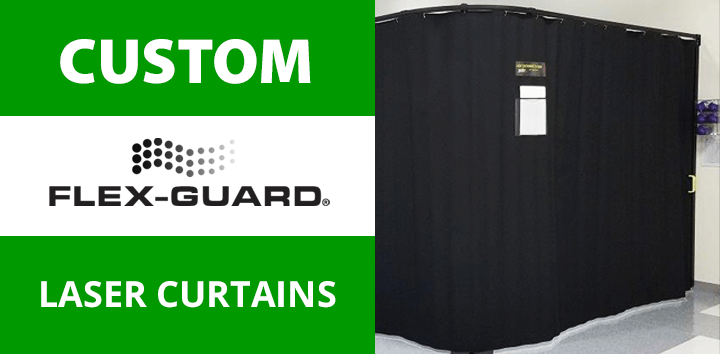
Enclose laser areas with ceiling or floor-mounted FLEX-GUARD® Containment Systems for Laser Safety. Durable and flame retardant materials are suspended from coated black steel track engineered for low-friction operation. Virtually any configuration is possible using curves, bypass rollers and other accessories.
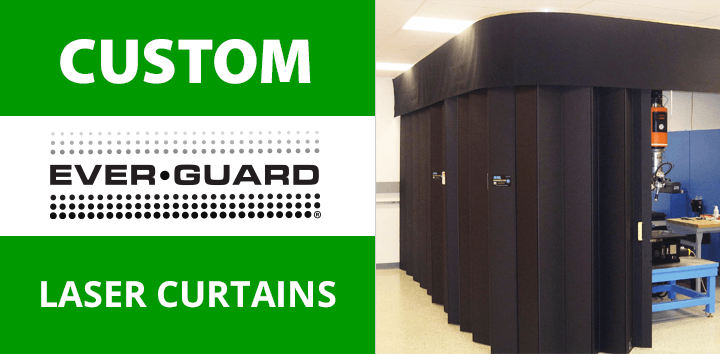
Kentek's patented EVER-GUARD® Curtain Systems provide outstanding protection for all lasers. EVER-GUARD® retractable curtains are the most protective laser safety curtains commercially available. Designed for high power laser applications, these laser safety curtains offer the flexibility of a fabric curtain with the protection of a metal barrier. Each system is built to individual requirements and is available in any width and heights up to 10 feet (3.048m).

